


 |
 |
 |
|---|
Desert Dawg - Building the
Shell
Part
I
|
April 4,
2005 Today is my first day working with wood! This is a significant milestone in my build. With the exception of mounting the fenders, the metal fabrication is complete. It's time to say good-bye to the welder and hello to the jigsaw. I'm planning on having two storage compartments underneath the deck. I will be able to access these compartments by lifting up a panel in the main cabin. There will be a smaller compartment just in front of the first crossmember and a larger one just behind it. Here you can see the framing for the storage compartments. The next step is to buy some plywood and start building! 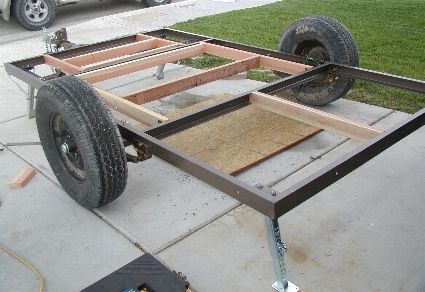 April 16, 2005 Well, I took the next step and bought the plywood! The trailer's maiden voyage (so to speak) was a trip to Home Depot for plywood. The trailer pulled just great so I'm hopeful that the finished trailer will pull nicely behind the SUV. I was a bit disappointed though. I took a day off from work last week so I could work on the trailer and wouldn't you know it, the wind blew all day. With gusts over 45mph I wasn't willing to try to load plywood by myself. I was able to temporarily mount and wire up the tail lights so I could legally pull it to the hardware store. I've received quite a few complements from friends and neighbors about how nicely the trailer has turned out so far. They remember the ugly white boat trailer and can't believe it's the same one. I should really wait to buy new wheels for it, but they are soooo ugly that I don't know if I can wait much longer. I think that white spoke wheels will complement the overall look. 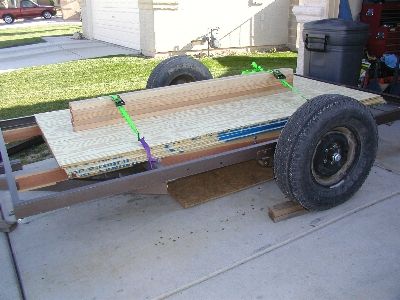 April 20, 2005 I've been thinking about how I want to mount my deck to the trailer and how to attach the walls to the deck. Most of the teardrop building websites have some variation on a basic method. My walls are only going to be four feet high so I don't want to lose headroom because my deck is built up with a lot of structure. Below is a diagram of how I'm planning on putting my deck and lower walls together. I want the sidewalls to rest on the trailer frame so the screws are not subjected to the full shear load of the cabin. 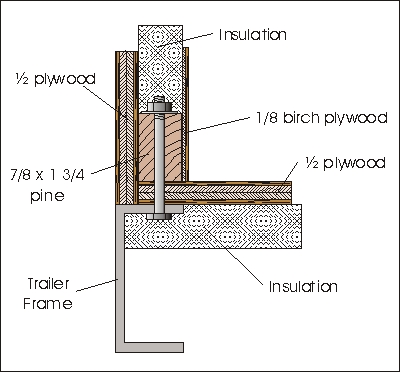 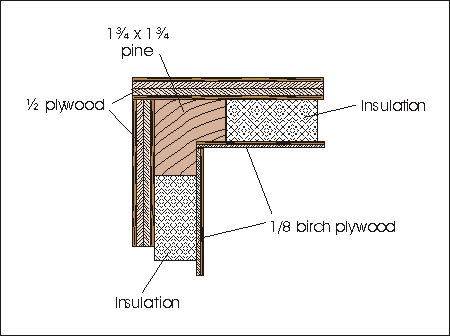 May 1, 2005 To the uninitiated this looks like a simple sheet of plywood, but to the trained eye of a teardrop builder this is immediately identified as the outer wall of a new trailer! A true teardrop craftsman will tell you this is a left-side wall just prior to cutting the profile. It takes years of experience to develop that kind of an eye for detail. ;-) 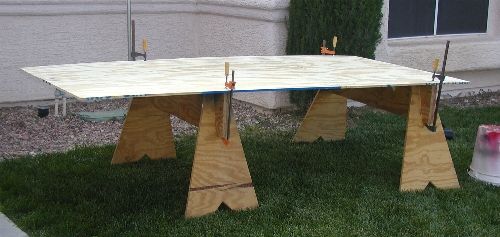 Today I was able to spend a few hours working on the trailer. My trailer is 10 x 5 so I'm faced with the challenge of joining plywood sheets together so that they will cover the deck. I could have purchased tongue and groove plywood if I had gone with thicker wood but I'm trying to keep an eye on the overall weight. Some builders will route a slot into the plywood and use a spline to join the two pieces together. (Sort of like a full length biscuit joint.) 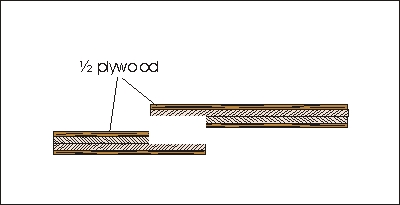 I've done very little woodwork so I read a couple of books about basic woodworking. I'm getting ready to cut the plywood to the necessary 5 foot width. Following the instructions in the book, I've clamped a straight board along where I want to cut. The resulting cut was perfectly straight! 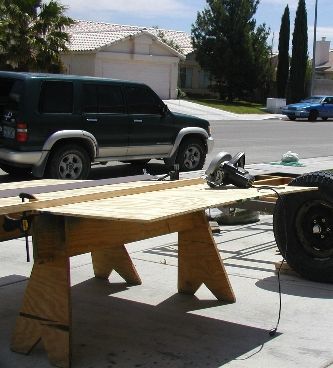 There was a lot of rabbeting to do. The deck requires the joining of four pieces of wood while each wall requires two pieces to be joined. The gal who lives next door does woodwork (yea!!) and offered to help me. She has a nice table saw that we set up with a stacked dado blade to cut the lap joints. We were able to cut all the joints in less than an hour. Wow! I see where having the right tools can make a big difference. There is always more than one way to accomplish a given task, but the right tools really speed up the process. Here is a close-up of the finished lap joint. I'm going to use PL polyurethane construction adhesive to join the sheets together. It is extremely strong and has the ability to fill gaps that most other glues don't. 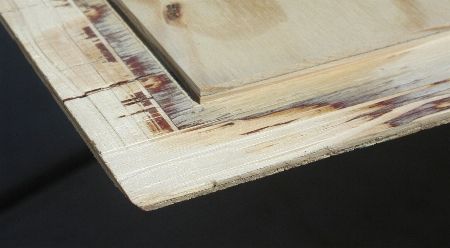 For the side walls I decided I wanted to try out my router. I set the depth to 1/2 the thickness of the wood, set up the edge guide, and away I went. It was a good learning experience to use the router. I can see where it is a very useful tool. Reading on the teardrop forum, some of the guys use their routers for most of the wood cutting. They build patterns and use it to cut precise shapes. I'll probably stick with my jigsaw. 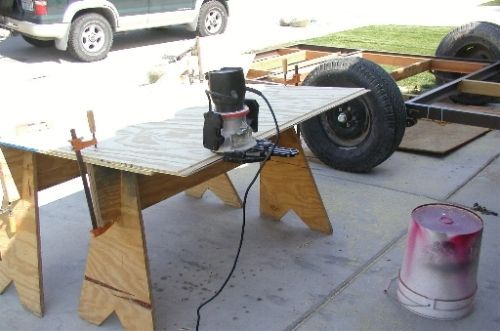 It looks like I need to call RAKA to order epoxy resin and fiberglass cloth. It's also getting to be time that I'm going to have to order windows, door handles, a roof vent, the hurricane hinge, and all the other parts that will have an impact on how the build progresses. Here are the sections that will be glued together to make the deck. I've cut the wood a bit oversize so I can trim it to the exact size once the deck is all together. 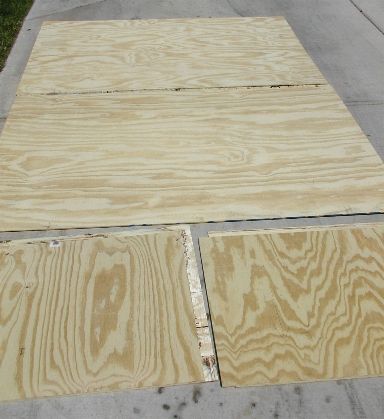 May 14 & 15, 2005 Well, once again I have found some time to work on the Desert Dawg. The weather has warmed up and there wasn't any wind to speak of. Gluing panels together is the goal for this weekend. Although it's not a particularly difficult task, it does take some setup time and some care to get everything aligned correctly. Waiting for everything to dry gives me time to work on some other projects as well. I wanted to try out the glue before using it "for real" on the trailer. My sawhorses were held together by a plastic brackets I had purchased at the local Home Depot. After a couple of years they cracked and made the sawhorses just about worthless. I decided that a good mini-project would be to rebuild the sawhorses. It gave me the opportunity to try out the polyurethane glue, my new jig saw and my friend's power miter saw. The wood had warped so the legs weren't quite even causing them to rock a little. A quick trim of the legs fixed that problem. Those old, rickety sawhorses are now rock solid and ready to be used on Project Desert Dawg! 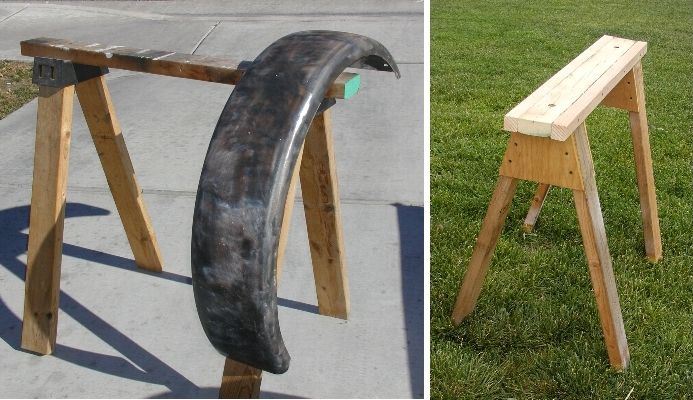 Here is the deck after being glued and the joints weighted. Since the trailer is ten feel long and a bit wider than five feet, I had to piece together two sheets of plywood to create the deck. 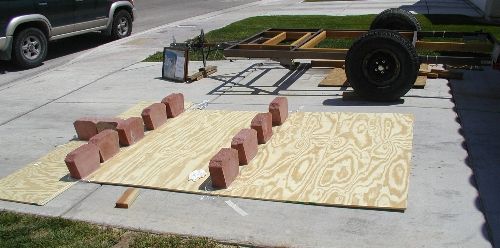 The glue joints came out pretty well considering I'm new to woodworking and I'm using bricks rather than clamps. I believe that they will be plenty strong, but may take a bit of extra preparation to get them as smooth as I would like. 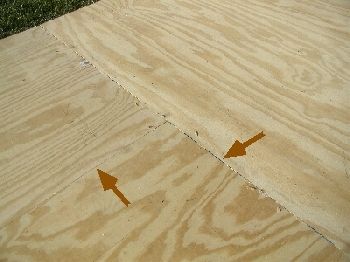 The deck has dried overnight and I've rough cut the deck to width. Final cuts will be required to get the exact width I need to make the frame-to-wall connection. 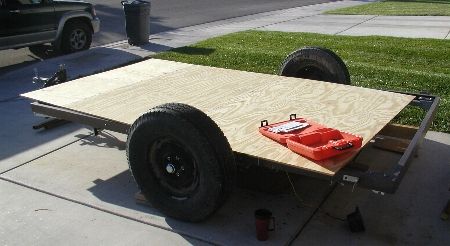 Here is a close-up of how I want to build the frame-to-wall joint. There will be insulation and an inner wall when I'm finished. I would like the wall to be flush with the trailer frame so cutting the deck to the exact width is critical to getting it right. 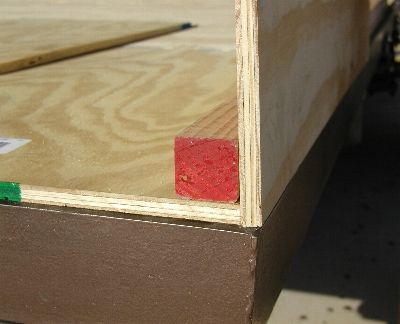 The next step is gluing up the side walls. I put plastic wrap under the glue joint so I didn't glue the walls to the driveway. A layer of plastic over the glue joint kept the bricks from being glued to the walls. Plastic wrap is my friend. 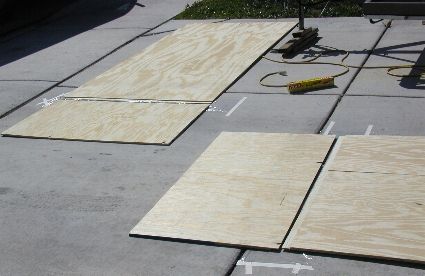 I'm going to have to drag all of these bricks back into the backyard. They are heavy enough that it's no fun dragging them around. They did a good job holding the plywood together while it dried though. 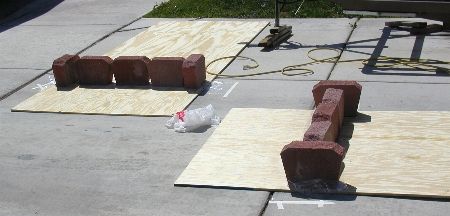 I'll be out of town this weekend, but the next step is to construct the underbed storage boxes. One step at a time... May 28 - 30, 2005 (Memorial Day Weekend) It's exciting for me to see some real progress being made. I know that detail work is important but sometimes it's nice to see some significant progress being made. As I've stated previously, I'm new to woodworking so this is a learning experience for me. Part of the learning curve is gaining experience on each type of tool and knowing where to use each. I'm finding that a table saw, a circular saw, and a jig saw each have their own place. Although I'm only using it to create a basic dado, I can see where a router can be a very versatile tool. Here you can see where I'm getting ready to route the dadoes that will hold the bottom panel of the storage box. 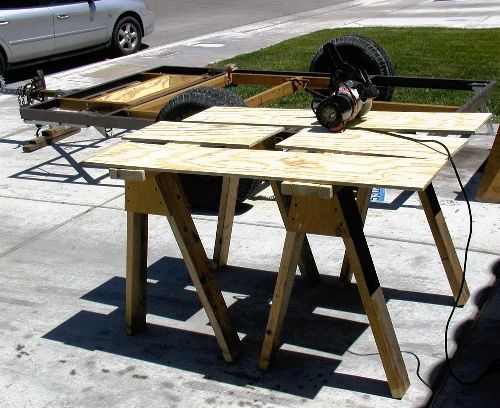 This is the front storage compartment before being attached to the trailer framework. The Gorilla Glue is interesting to work with. Everyone told me that it won't come off your hands if you get it on them. They're right! I've added rubber gloves to my woodworking tool box. ;-) 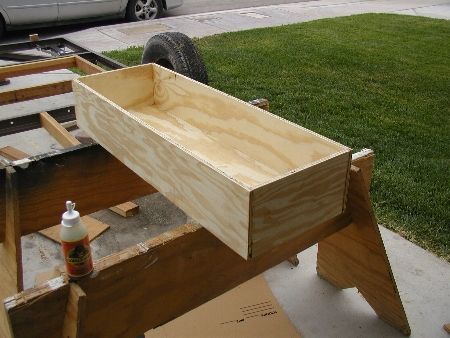 Here is the front storage container mounted in the trailer. 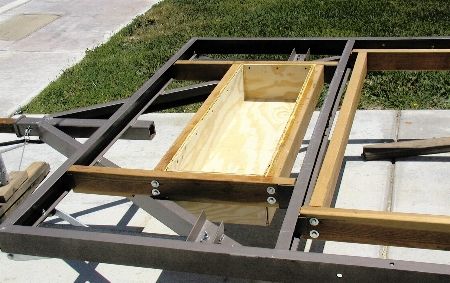 Here I'm test fitting the sides of the large storage compartment. The dadoes are already cut and it's time to cut the bottom panel. 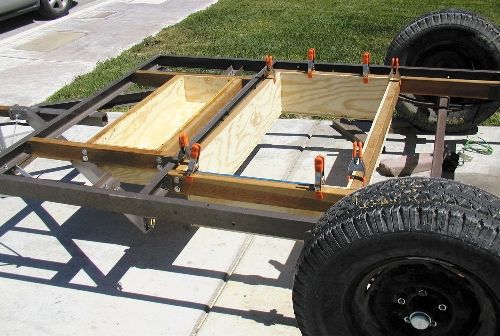 The storage compartments are done...well, sort of. I'm going to use epoxy resin to seal them and strengthen the bottoms. I'm concerned that the weight of items stored in them, especially if I'm on dirt roads. I'm hoping to do some extended camping and don't want the bottoms to fall out somewhere along the way! 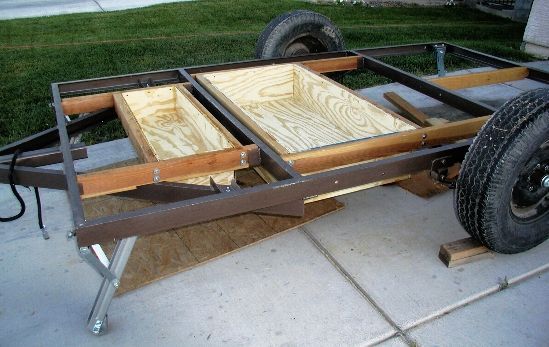 This is the little Sears table saw that I'm using on this project. It takes circular saw blades (7 1/4) so it has a pretty small capacity. I made a panel sled to help me get accurate crosscuts. It really makes getting a straight cut easy! The fence is really low-budget so I spend a lot of time making certain that the setup is correct before I start cutting. I can see where a larger, more precise saw would be a benefit. Still, with an good dose of patience this one works pretty well. 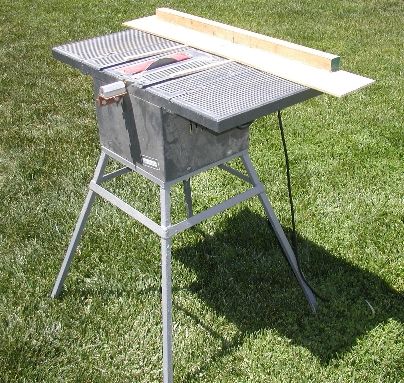 The next step for me is to trim the deck to size. The sides of the trailer are not perfectly parallel so I want to trim the deck to the actual shape of the trailer rather than cutting it to a premeasured size. I made some spacers that would represent the thickness of the plywood walls. 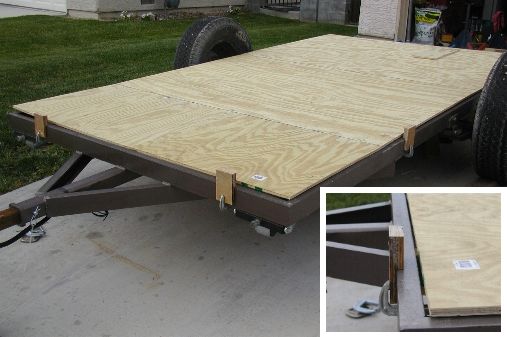 I made this little jig to mark the deck. It rides along the edge of the trailer and the pencil is offset by the width of the wall so when I cut the deck there is just room for the wall to set on the trailer frame. Using 5-minute epoxy made it quick to make the marking jig and it saved me a lot of time. 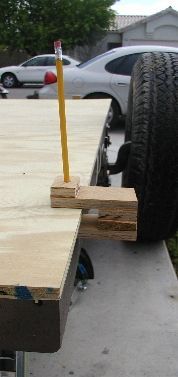 This coming weekend I'm hoping to start fiberglassing the bottom of the deck along with the storage boxes. I also want to start laying out the sidewall profile. It won't be long until the sidewalls are up. It will start to look like something then! June 11-12, 2005 This is the weekend that I decided to get the walls started. Although the profile isn't as difficult to get correct as the teardrop style, there are still some aesthetics to try to get right. I wanted the proportions and angles to look visually pleasing. The rear of the trailer is a 45 degree angle so that part of the layout was easy. The front of the trailer is based on a 3-4-5 triangle so the lengths and angles of the front angle was a little more work. Once the profile was cut I clamped the two walls together and used a belt sander to ensure that the walls were exactly alike. Next it was time to start building the perimeter framework. The framing is 2x2 that is attached with glue and screws. There has been some talk on the teardrop forum about using screws in pocket holes to build cabinet face frames and/or joining the frame together. I decided to buy a Kreg pocket hole jig. I'm amazed just how easy it is to use and how well it works. 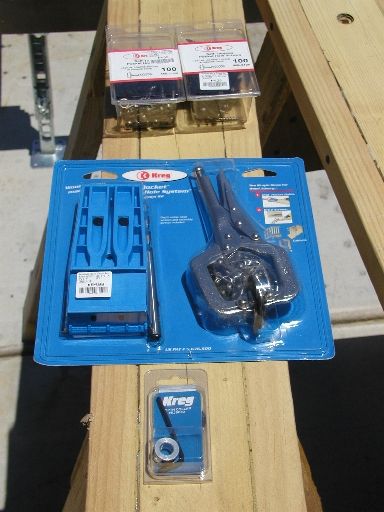 Here's a close-up of two joints that I used the pocket jig on. I really think it helps the strength of the entire framework. 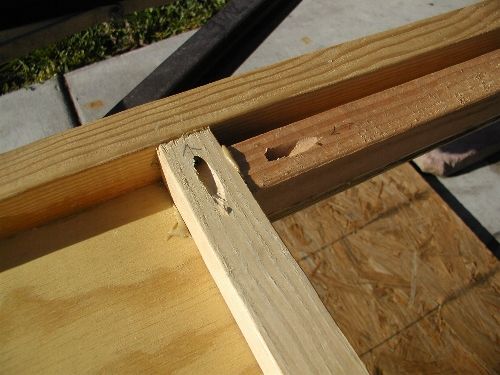 I have been fortunate enough to borrow a Delta power miter saw to use on this project. I allowed me to accurately cut some of the more difficult angles that I needed. I don't think I could have cut an 18 1/2 degree angle by hand. It didn't take long before the outside framing was done. 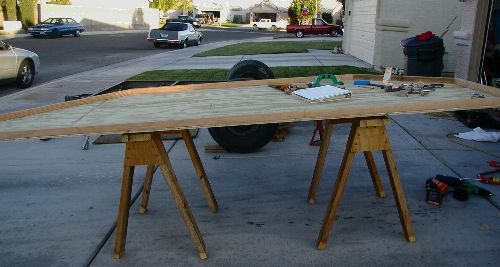 The next step was to lay out the doors. Although I made drawings of the trailer it is difficult to judge the actual size of the doors on a scale drawing. As I made the drawing I didn't have a feel for the size that the doors would be in real life. I ended up making the doors larger than I had originally designed so I can get in and out easily. Although framing the door opening was more complex than the outer perimeter, they came out nicely. 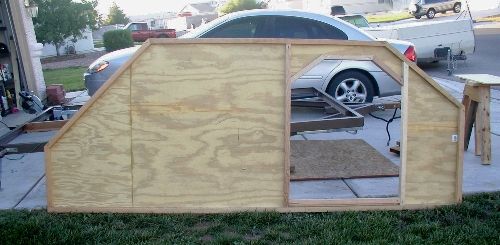 June 26, 2005 I'm still waiting on the epoxy and I've reached a point where I can't make a lot of progress until I have it. I'm learning the lesson of not waiting until the last moment to order parts and supplies. I could have gone to the local boat store and bought some epoxy resin, but it costs almost three times as much as what I ordered. I can't justify paying as much for 1 gallon as I am for 3 gallons. I had to purchase some more 2x2s to continue the build. I bought the kiln dried ones since they are much straighter than the ones stacked at the front of the store. Of course they cost twice as much. Sigh. The Home Depot I originally purchased them from was out of stock and the sales rep swore that they didn't carry anything like them. I really wish their sales reps knew a bit more about their own stock. A trip to another H.D. located me all of the wood that I needed. There are two tricky angles at the front of the trailer. At the apex of each of the angles will be a spar that spans the width of the trailer. I will attach the outer sheathing to these spars. I made the spar from two pieces of 2x2 each beveled at 1/2 of the angle that it represents. The picture below is more clear than me trying to explain it. 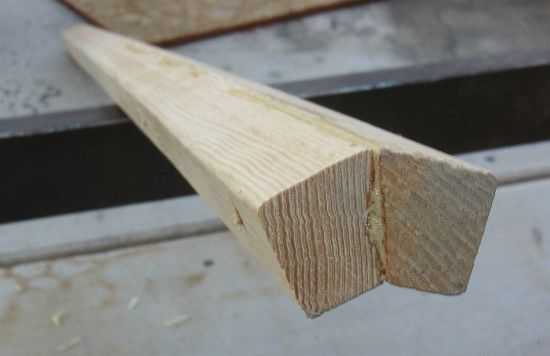 One of the special spars will be mounted at the points shown by the yellow arrows. 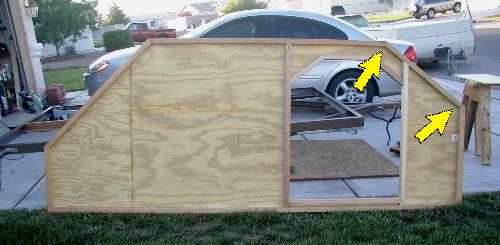 July 1-4, 2005 I received an exciting delivery from the UPS guy. The epoxy arrived and I can start to fiberglass the underfloor storage containers and the walls. I am going to seal the underside of the plywood floor to protect it from water damage. It may not look like it but this is almost $300 worth of epoxy, fiberglass cloth, and fillers. Epoxy is expensive stuff!! 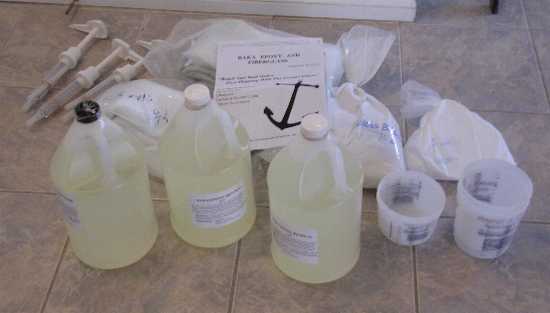 It's really hot in Las Vegas right now so I needed to set up a shady work area to do the fiberglassing in. Even with slow hardener the epoxy sets up pretty quick. I love the easy-up shades! 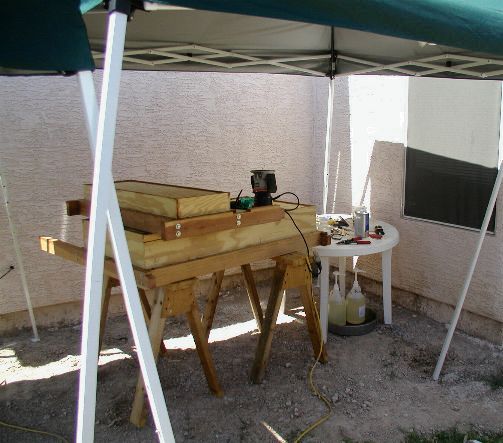 I'm pretty new to fiberglassing and have never used epoxy before so I'm going to start on a piece that isn't going to be seen. Once I get the swing of it I'll move to the exterior walls. Here is the smaller storage box after I laminated it. The dark brown ring around the base of the storage container is a putty made up of epoxy and sawdust. The putty helps glue the sides to the bottom and makes it easier to get the fiberglass cloth to drape over the edges.
The glassing wasn't too hard so it is time to start on the larger of the storage containers. The process was the same except I want to reinforce the bottom. I laid two pieces of cardboard across the bottom to provide the shape for the reinforcement. I'll trim the overhanging fiberglass cloth once the resin starts to harden. 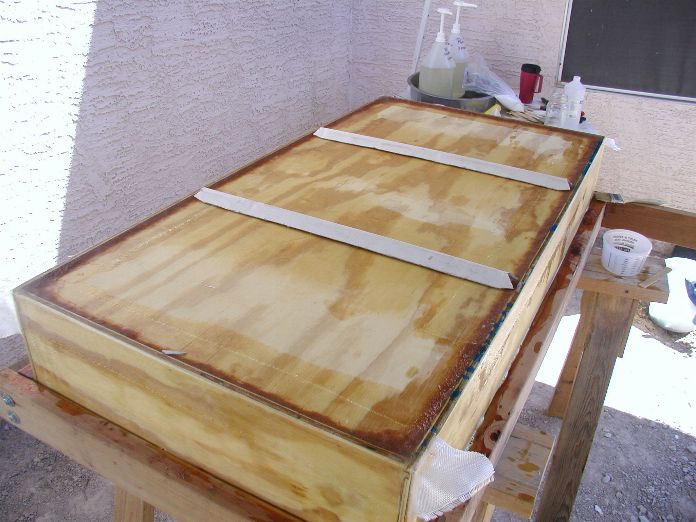 I laminated three layers of glass over each former to provide the necessary strength. The next step is to coat the entire container with resin so it is waterproof. 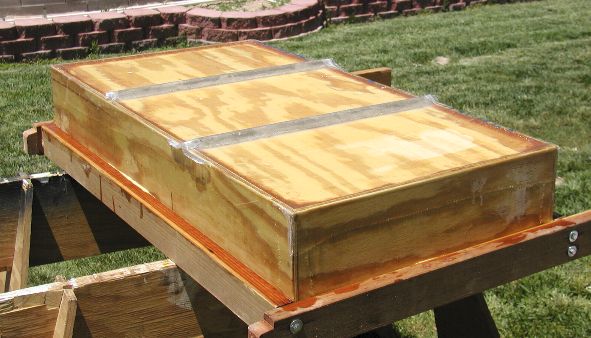
July 7, 2005 I have finished all of the fiberglass work on the storage containers and they are ready to be put in place for the final time. Completing the deck will represents a huge milestone for me. Although I spent a lot of time and effort to build the storage boxes, lap joint the deck, build the side walls, and finish the rough electrical, looking at the trailer didn't give me the feeling that I was making progress. Today is different though. I put the the completed storage containers back in place. I brought the deck out from where I was doing the epoxy work and cut the openings for the storage boxes. Lastly I set the deck in place for a trial fit. Although I knew it would it, it was a relief to see it in place just as planned. I had this horrible vision that I had cut something backwards or mismeasured something. The storage boxes look huge in this picture. Although they are spacious, this is a trick of the wide angle lens. 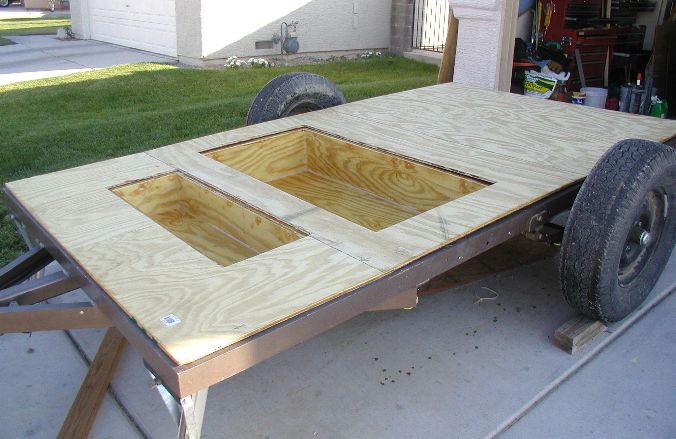 Using the wide angle lens again, this shot makes the trailer look as long as a mobile home. 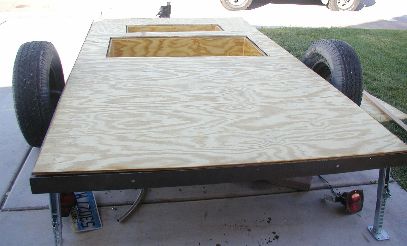 I've moved the walls out of the garage for the last time!! (hopefully that is!) I've started to patch the screw holes in preparation for the fiberglass laminating. I'm learning the lesson that a bit of surface preparation makes for a nicer finish. 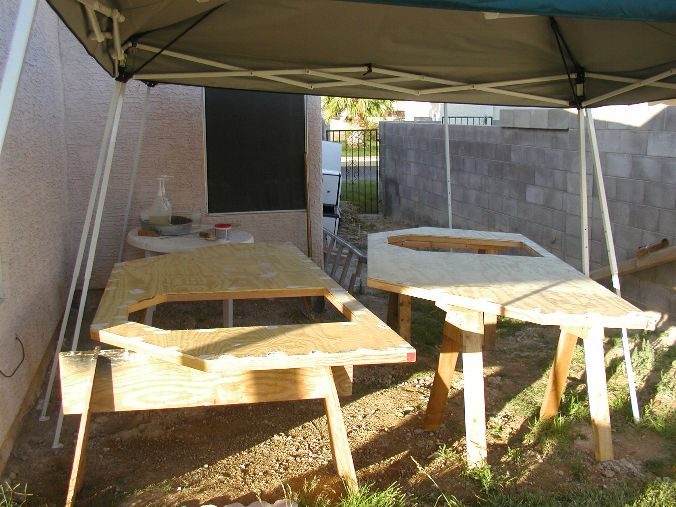 My plan for this weekend is to permanently attach the deck to the trailer and start glassing the walls. I'm going to try to do as much finish work on them as possible before mounting them on the trailer. Hopefully that will keep me from getting epoxy resin all over the trailer and have to deal with that mess. July 17, 2005 The weather has taken a turn towards *HOT*. In my part of town the temperature yesterday reached the 116 degree mark. I don't care if it's a dry heat, it's still HOT! In fact it is so hot that I have to wear gloves to touch anything that has been out in the direct heat. Today I spent some time glassing the second wall. This one turned out significantly better than the other wall. On the first wall I applied the resin with a paint brush and didn't do a very good job getting rid of the small puddles of resin. Today I used a small squeegee to spread out the resin and to squeeze out any extra resin. The result was a wall with very few small puddles. I used quite a bit less resin as well. Like everything else in the project, I'm learning as I go. 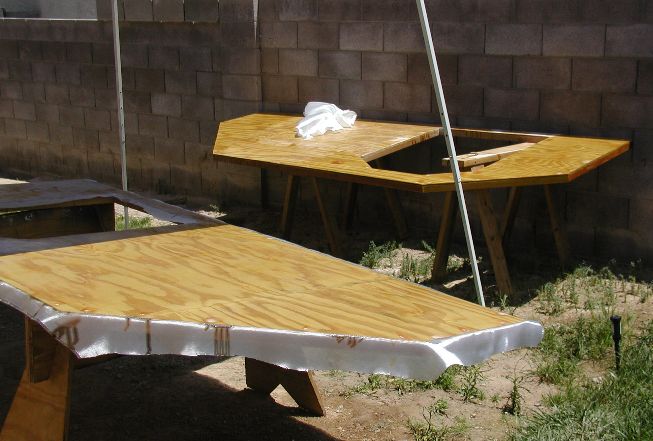 The wall in the background needs a couple of more coats of resin to fill in the fabric weave. I would like to have the walls ready for paint before I install them. That will make it much easier to do the final finish. I am also sealing the end-grain of the plywood as I go. I had my first injury today. I know better but I tend to run around barefoot a lot even when working on the trailer. I must have gotten it from my mom cause she never liked to wear shoes either. I accidentally kicked a heavy steel jackstand and broke my toe. (at least I think it's broken) Moral of the story - don't kick steel jackstands! Wear shoes? Heavens no! August 6, 2005 Today has been a milestone day for me. The walls are up!! Yes!!! Progress on the trailer has been spotty, but I'm really encouraged to have the walls in place. I read where others buy a trailer and have the walls in place in a weekend or two and I start feeling that I will never get done. I know that my trailer is very different from the 4x8 'Cubbies' but my project still seems to be going at glacial speed. The first thing I did was glue down the floor and screw it onto the wooden members. That secured the floor in place so it wouldn't move around while I was putting on the walls. It is monsoon season here in the west so the humidity is up and the temperature is in the low 100s. I needed more than a few breaks to get out of the sun. 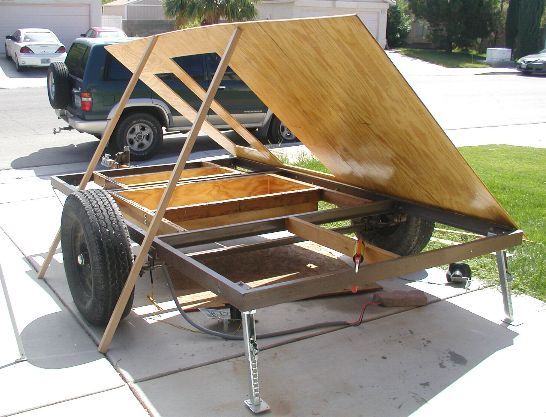 Once the floor was glued down and the screws were in place, I started to drill the holes to mount the walls. I needed to drill through the trailer first and then drill matching holes through the base of the walls. I decided to make a jig that would ensure each of the holes was the same distance from the outside rail of the frame. By using this same jig on the walls I could ensure that all of the holes lined up when I put the walls in place. The thing that surprised me is that it actually worked! 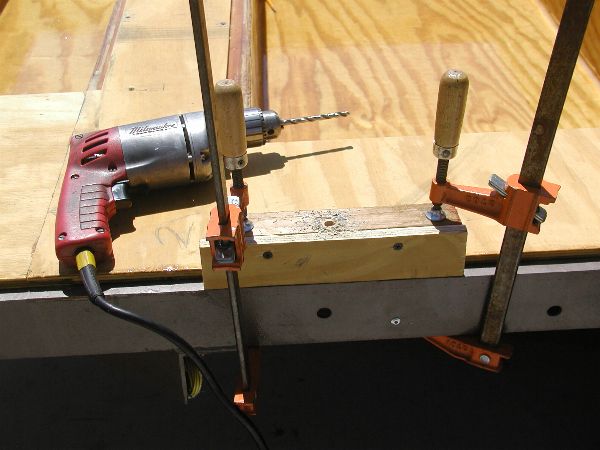 The next step needed a second set of hands so my friend Kelly helped me get the walls into place. It took a bit of time to get all the bolts in place and tightened down, but I didn't have to redrill even one hole. Some of you real craftsmen probably don't understand my joy in getting it right the first time, but I'm in wayyyy over my head on this project and it feels good to have some of these successes. 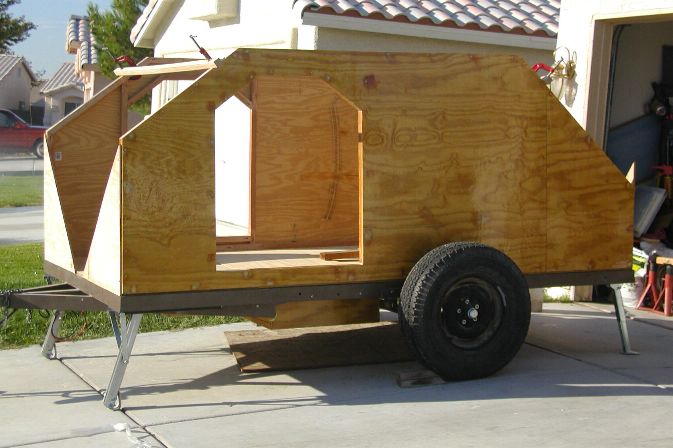 |